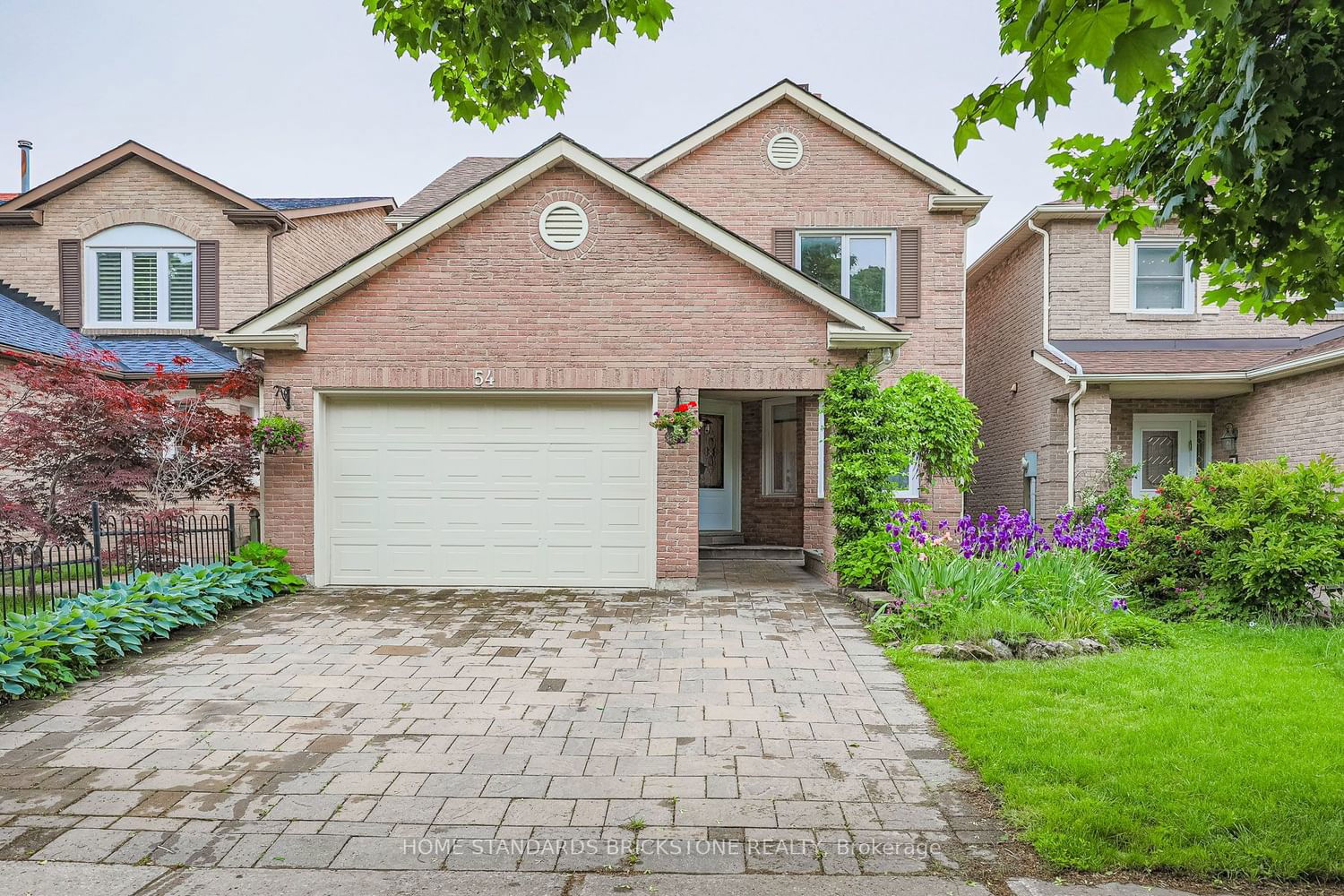$1,448,000
3+2-Bed
4-Bath
2000-2500 Sq. ft
Listed on 5/27/24
Listed by HOME STANDARDS BRICKSTONE REALTY
This Prime Location (Bathurst/Clark ) Offers Your Family All the Best You Can Dream Of: Quiet Crescent, Family Oriented Neighborhood, Upstairs Three generously sized rooms & Laundry room. Ground floor Family Room Featured Wood Fireplace. Primary Bedroom Features His and Her's Closet & 4pc Ensuite. Interlocked Front Yard & Landscaped Front / Back Yard. Steps to Synagogues, Schools, Garnet A Williams Community Center, Parks, Shopping & Public Steps To Schools, Community Centre, Minutes To Promenade Shopping, Close To Hwy400/407.Roof Nov.2016, Interlock Driveway, Walkway, All Cedar Deck/Gazebo, Fully fenced private backyard. 1 1/2 Car Fully Insulated Garage/Workshop, Ceiling insulation replaced in 2017, Central Vac : Rough-in, New Furnace 2023.
S/S Appliances: Fridge, Stove, Miele Dishwasher, Maple Cabinets, Granite Countertops And Backsplash, Crown Molding, 2nd Floor Laundry Room With Large Capacity Washer/Dryer , Primary room bath 4pc Ensuite With Heated Floors,
N8374484
Detached, 2-Storey
2000-2500
7+2
3+2
4
1
Attached
3
31-50
Central Air
Finished
Y
N
Brick
Forced Air
Y
$5,560.75 (2024)
104.00x33.00 (Feet)
